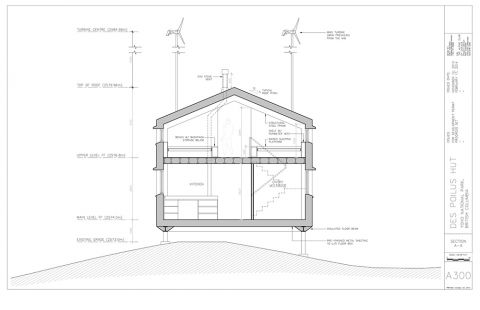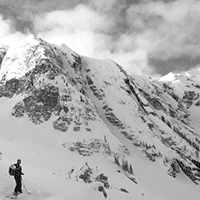Richard & Louise Guy Hut - Becoming a reality
The Richard and Louise Guy Hut is fast becoming a reality as construction is slated to commence this summer. Below are some details from the Alpine Club of Canada as well as plans of what this new hut should look like. This hut will open up many new ski touring and hiking options and be a valuable addition to the existing network of huts.
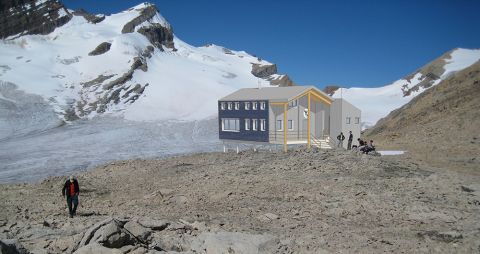
(click images for larger view)
Situated at the midway point between the Bow and Stanley Mitchell Huts, the Richard & Louise Guy Hut will provide the missing link along the world-class Bow-Yoho ski traverse, and will offer visitors an exciting and challenging new hut-to-hut ski experience.
Exterior – Front of Hut
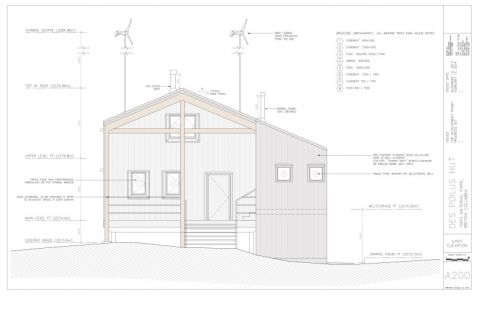
The drawing above is the front side of the hut, showing the two-story structure. The hut will be built on a concrete foundation, raised above the rocky terrain of the des Poilus shoulder.
The area to the right on this drawing is the outhouse, which will be accessed from the same covered deck as the front door. You’ll also notice wind turbines on poles above the hut, a first for an ACC facility.
The hut will include the most advanced building technology of any hut we’ve ever built, including structurally insulated panels for the walls, an air-tight design to minimize energy consumption and solar and wind power generation. The idea is to build a hut that minimizes our environmental footprint at every stage – from the construction to the long term occupancy.
Interior – Main Floor
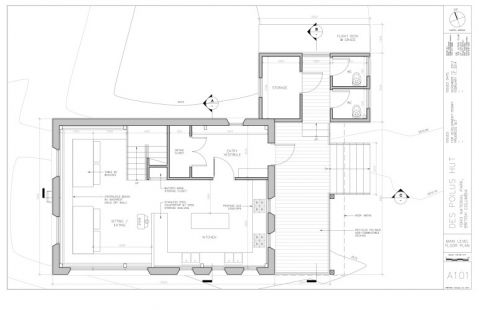
The main floor of the hut will be approximately 950 square feet in size with a kitchen, seating/eating areas, propane heater and stairs to the upper level. The entrance vestibule area will have a dedicated drying closet. The hut will be equipped with similar amenities to our other huts, including propane cooktops, cooking and eating utensils and tables and benches. The south side of the hut (bottom of drawing) will have large windows to let in natural light and take advantage of the spectacular views and passive solar gain.
Interior – Upper Floor
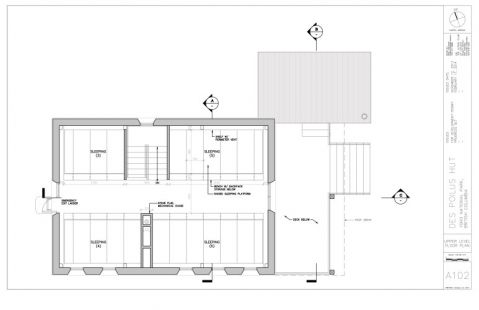
Site Plan
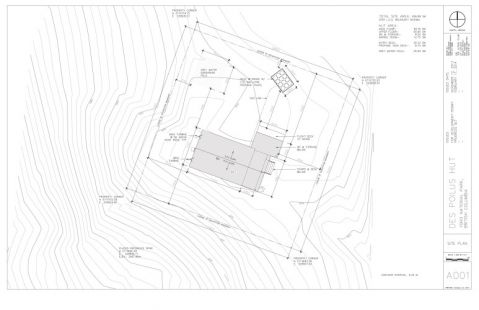
The site plan above shows the overall layout of the hut and the area of our license of operation in Yoho Park. The hut is shown, as is the connected outhouse and barrel storage area, the propane storage to the north and the grey water dispersion field.
Grey Water Dispersion Field
The grey water field was installed last summer, so technically we can say that we’ve broken ground on the hut. In addition to getting a head start on the whole project, that digging gave us a lot of information about the terrain into which we’ll be planting the hut foundation.
Keep in mind that these are not final blueprints, so there might be some minor changes, but largely, this is what we’re building this summer.
